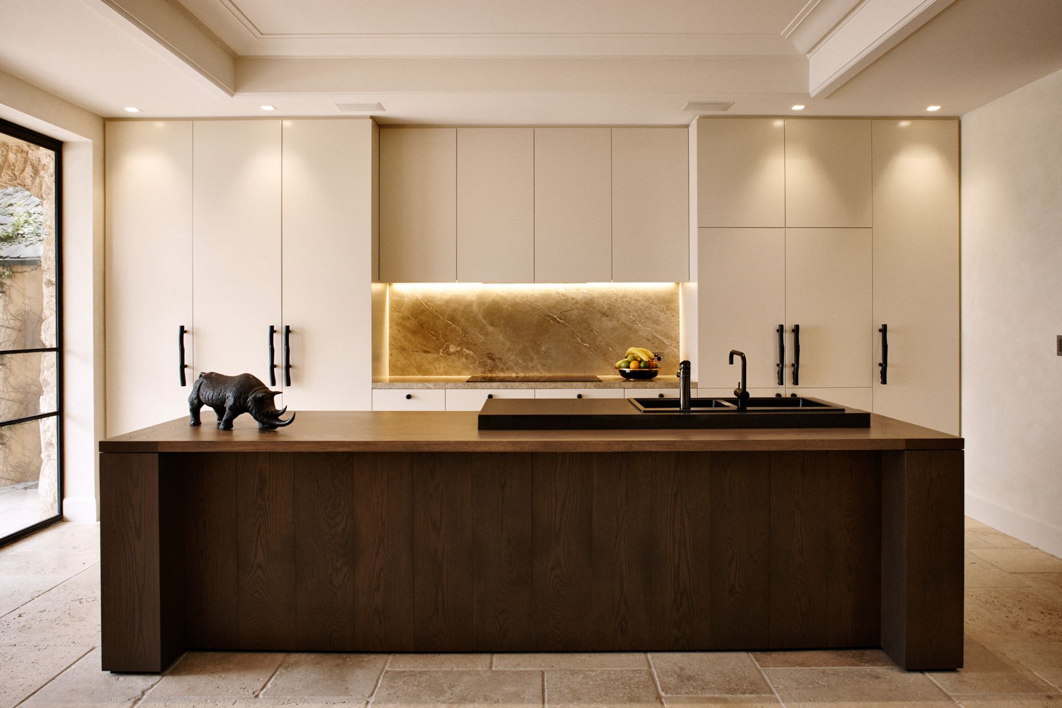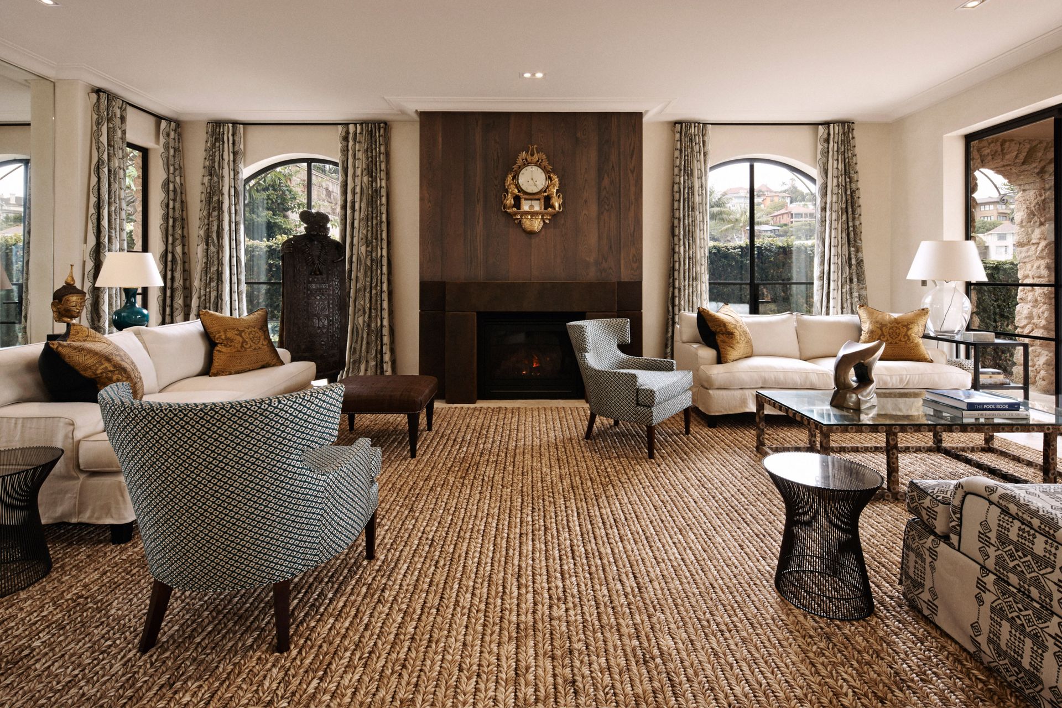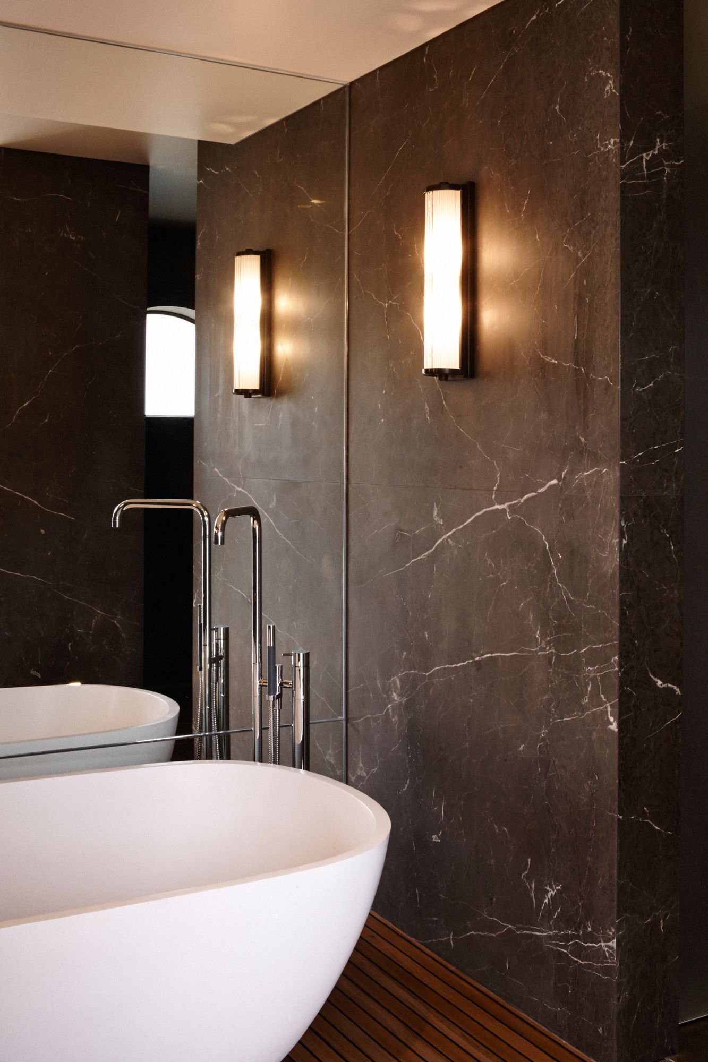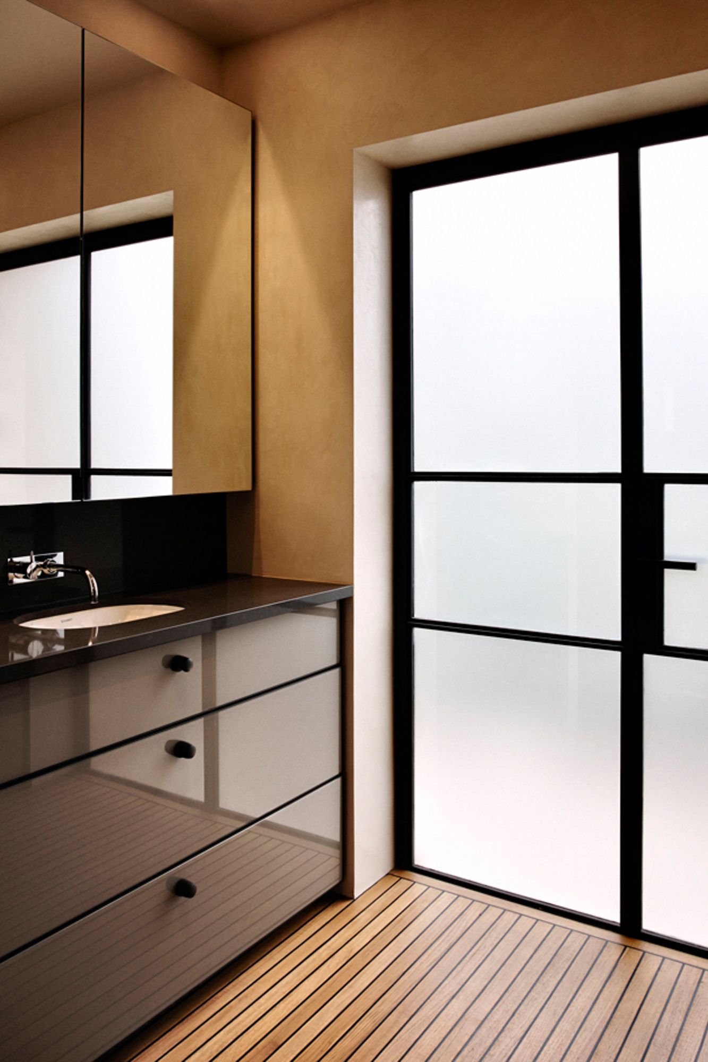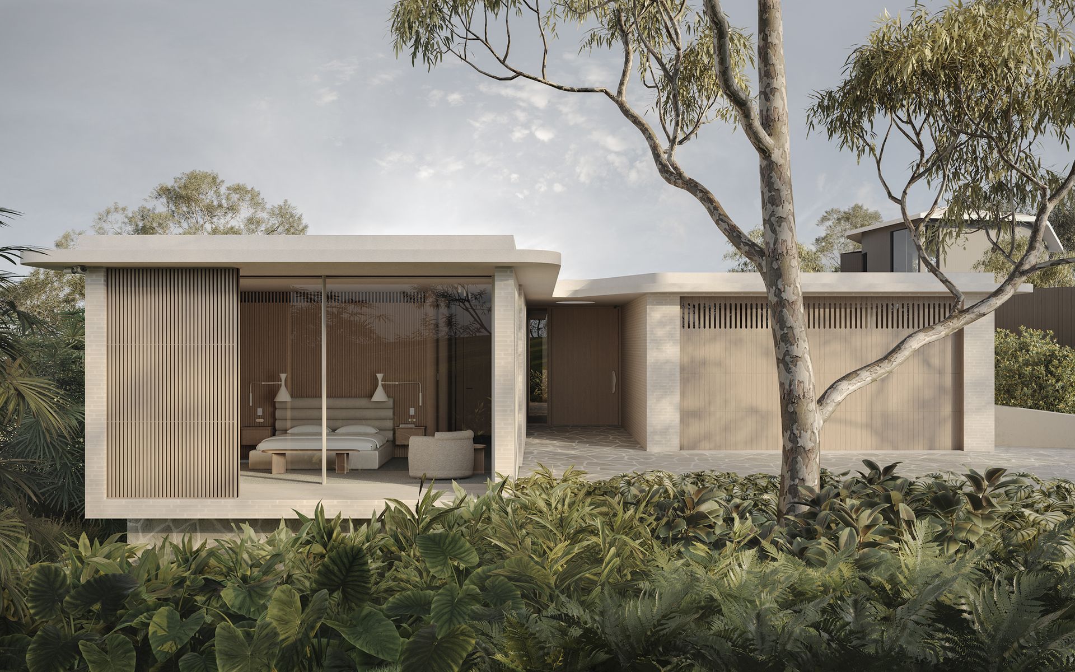Daniel Boddam
PointPiper
Point Piper, NSW
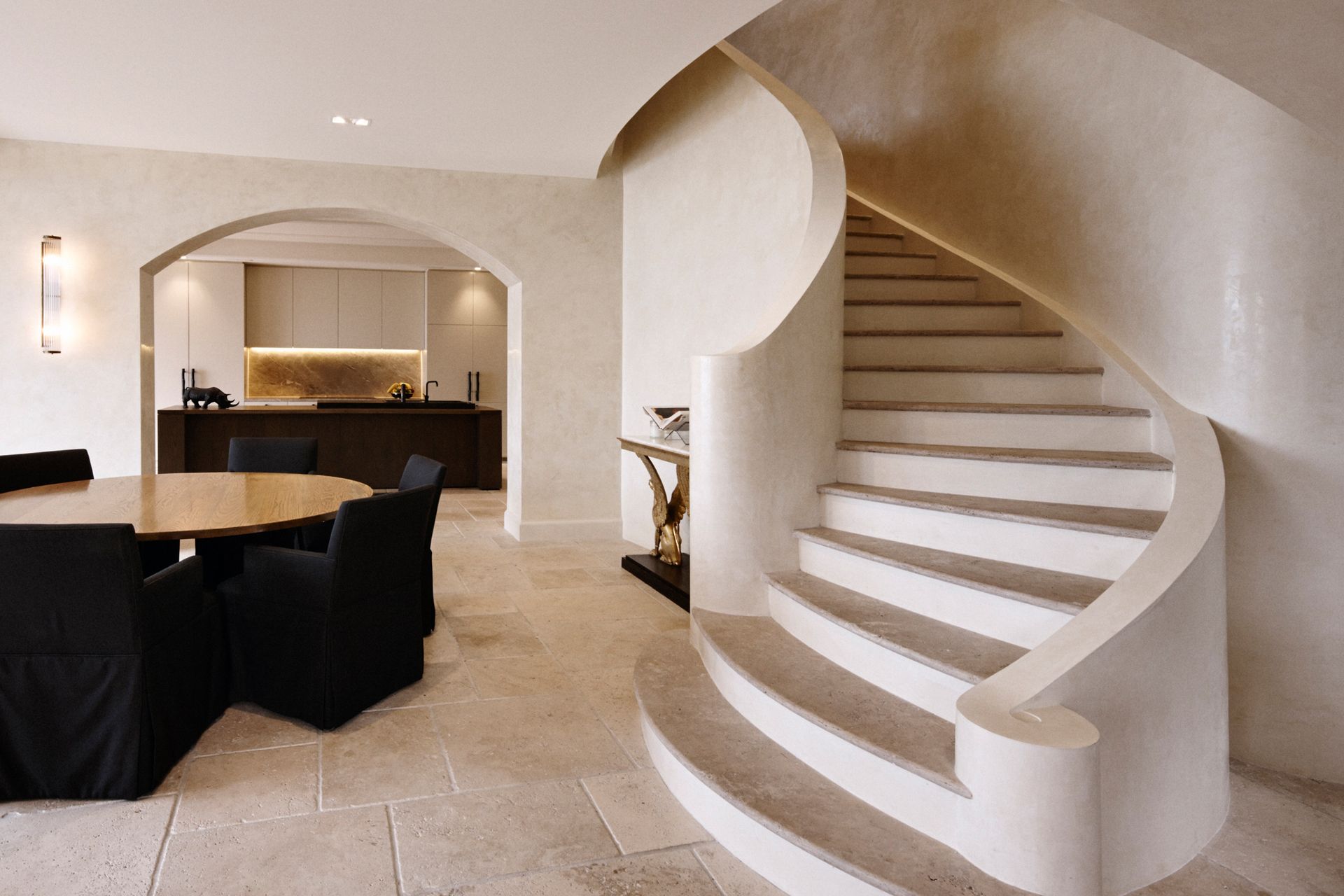
Point Piper draws inspiration from the surrounding nautical environment whilst responding to the existing classical architecture.
Luxurious details, materials and finishes draw on marine references. Boat decking is used for the floor to the master bedroom and ensuite. The main bathroom uses large slabs of stone, a glossy metal ceiling and nautical light fittings.
Main focal points such as the kitchen, fireplace and stairs have a classical sensibility. The island is a contemporary take on the butcher’s block, made from timber boarding that has a raised stone surround to the wet area. The fireplace surround was redesigned with a simplified bronze hearth and contemporary timber breast. The staircase was streamlined to accentuate its beautiful curves by replacing the rubble spine wall and ornate handrail with solid stucco, matching the existing walls.
Point Piper successfully demonstrates that modern design can be responsive to both the site and the existing architecture through subtlety and refinement.
