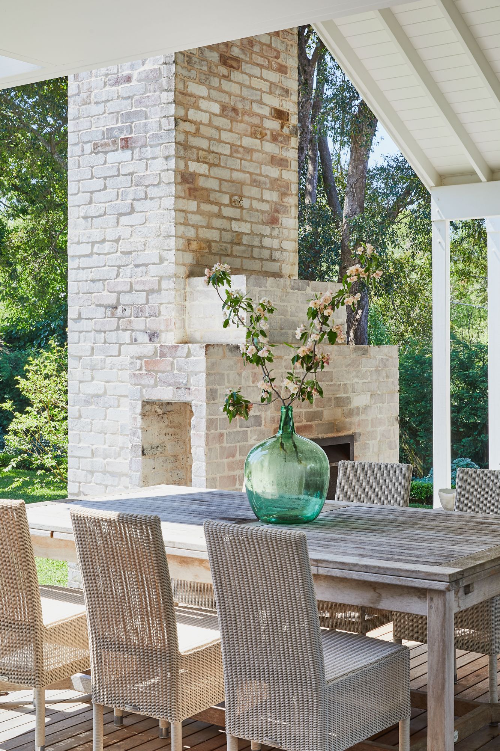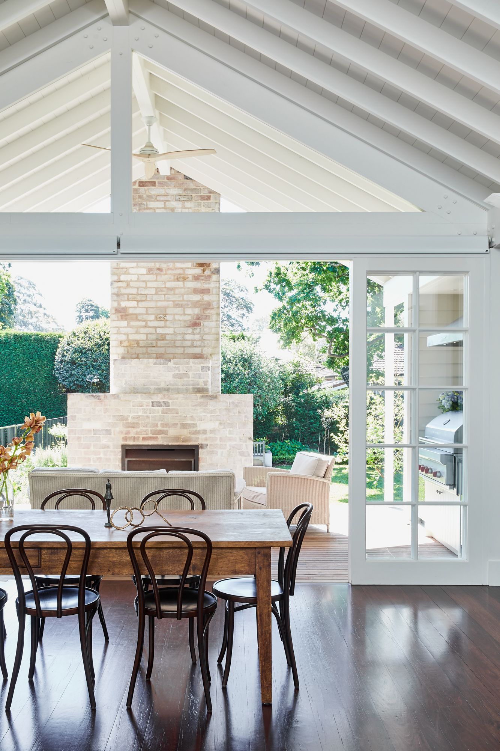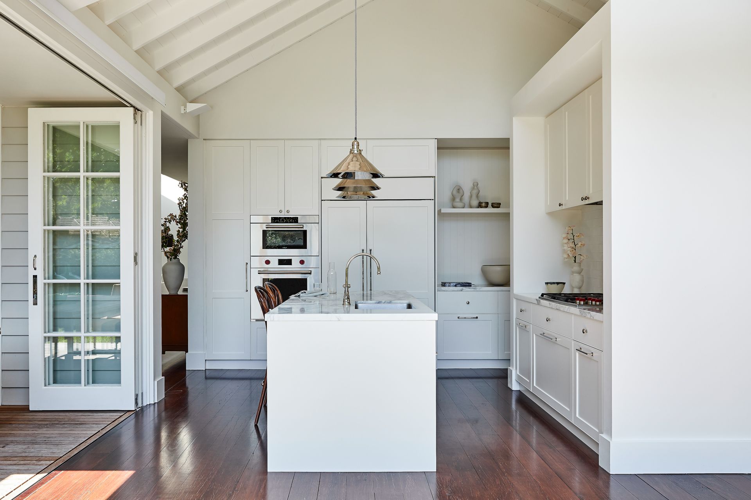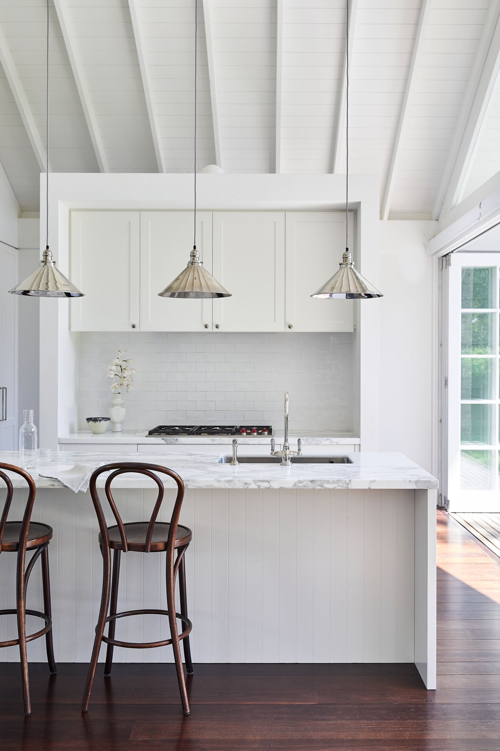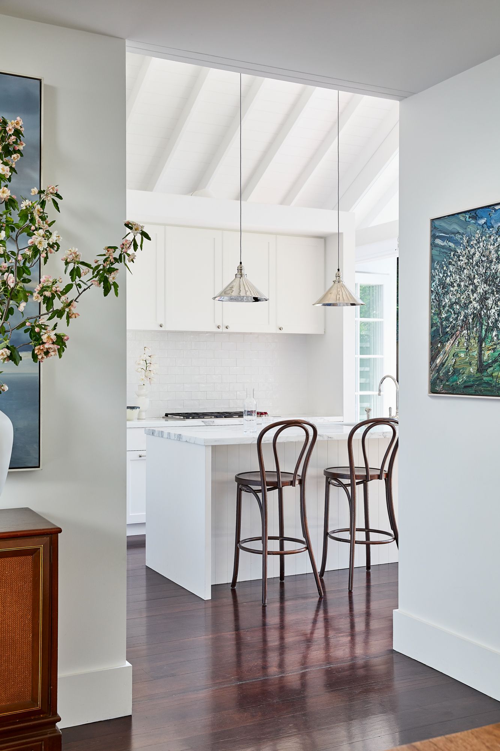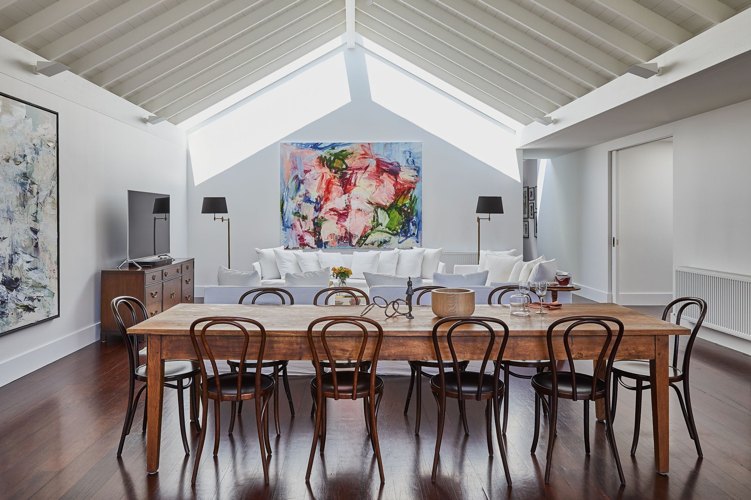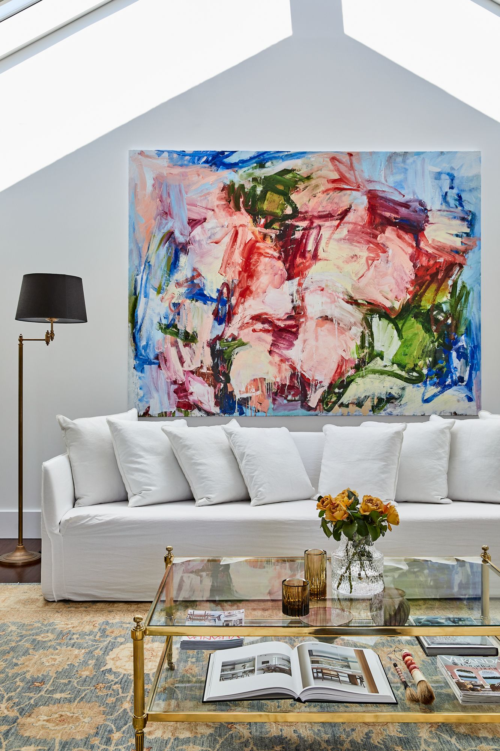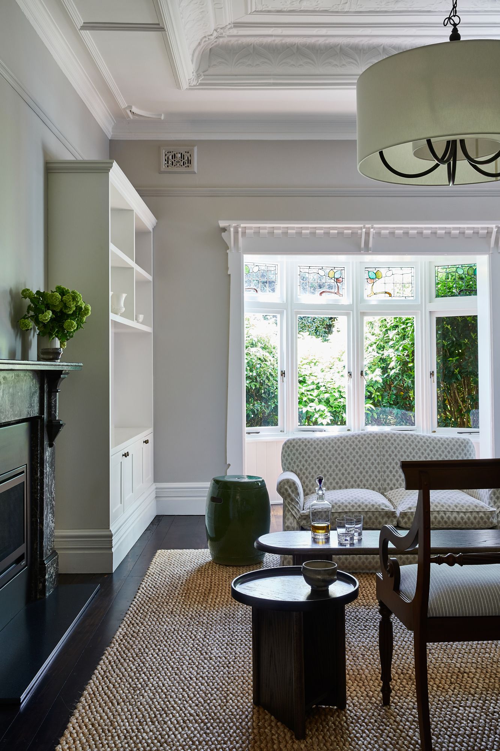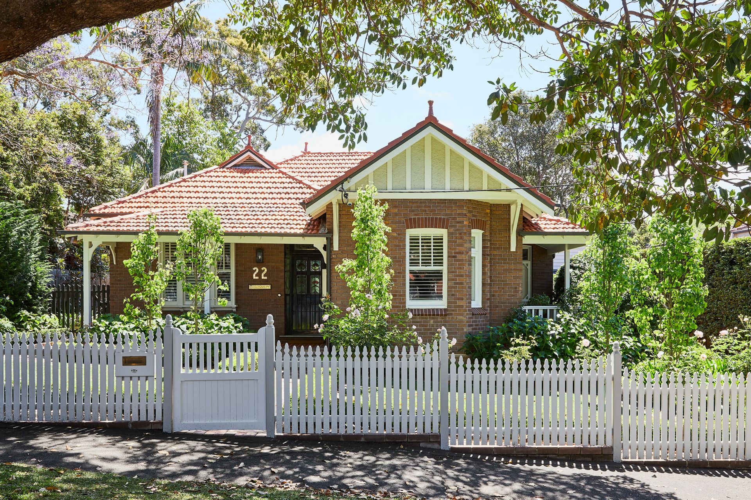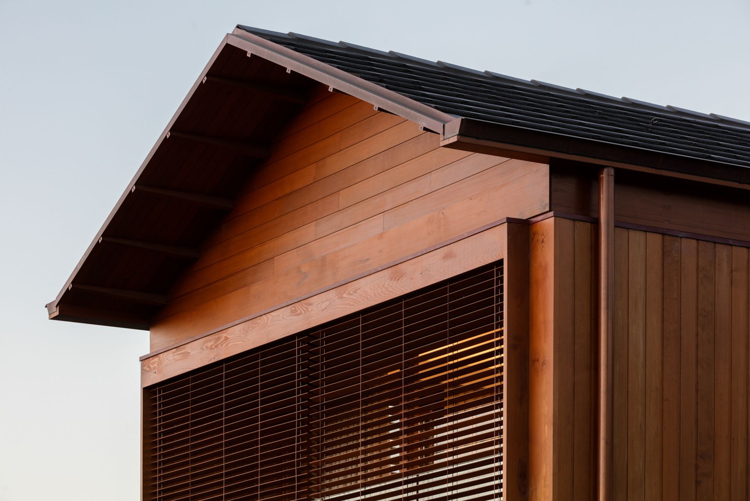Daniel Boddam
RosevilleResidence
Roseville, NSW
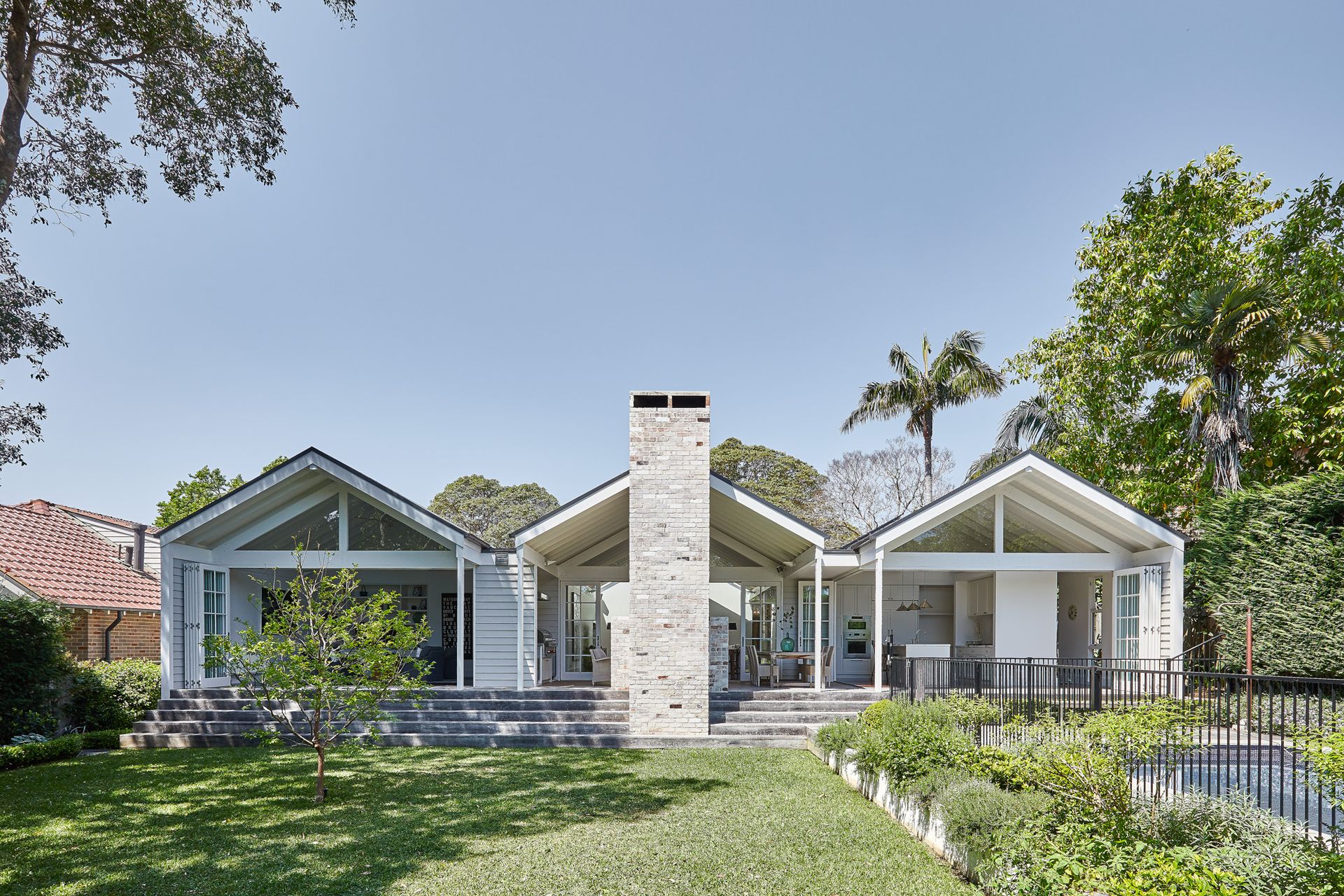
2016
Seamless indoor–outdoor rooms and a strong connection with nature were the driving pursuits for Roseville Residence, establishing a grounded and comfortable family home that belongs to its context.
A lightweight but layered architectural approach saddles up to the original heritage-listed home in the form of three A-framed timber pavilions. These pavilions sit classically on an elevated timber podium, creating an amphitheatre-style edge to the garden.
'Classically modern' was the design philosophy for the extension, drawing on principles of symmetry and repetition to give definition to the spatial arrangement. The intersection between old and new is expressed with a glass skylight functioning as an intermezzo – signifying a pause between elements. High pitched ceilings, with white painted tongue and groove boards, give a sense of loftiness, defining kitchen, dining and living volumes of generous proportions.
The central vault unfolds to a generous external living room anchored by an exposed-brick fireplace. The simplicity of the broad, stepped form and expressiveness of the materials give a warm and approachable sensibility. Designed for family life and entertaining, the home allows for a joyful and seamless experience of indoor and outdoor spaces, with a sense of easy charm.
Winner - House & Garden Top 50 Rooms (Best Indoor-Outdoor Connection category) (2021).
