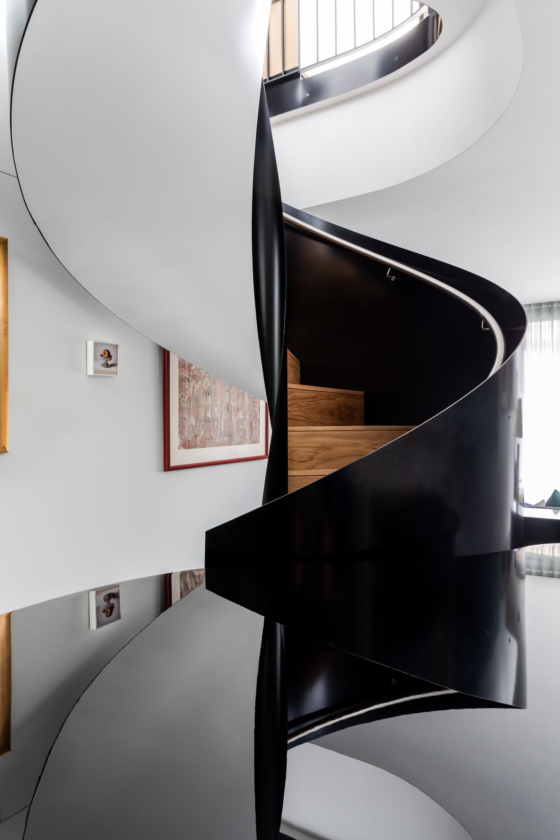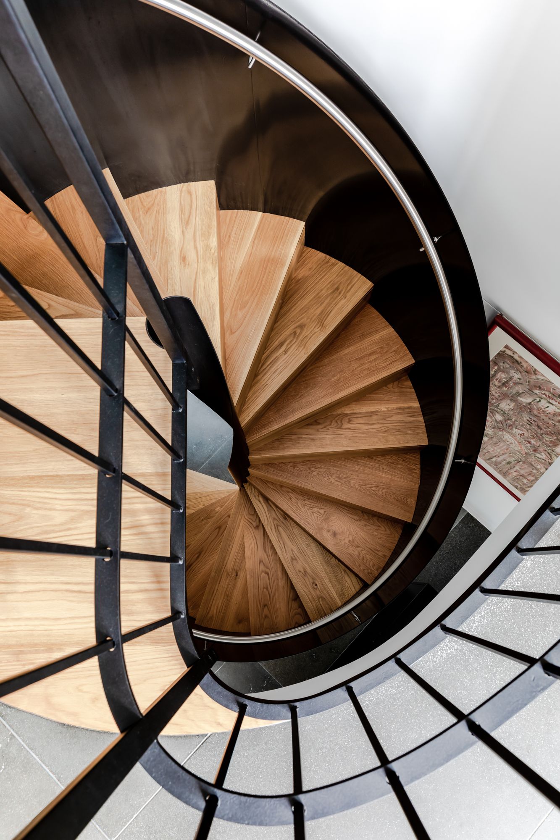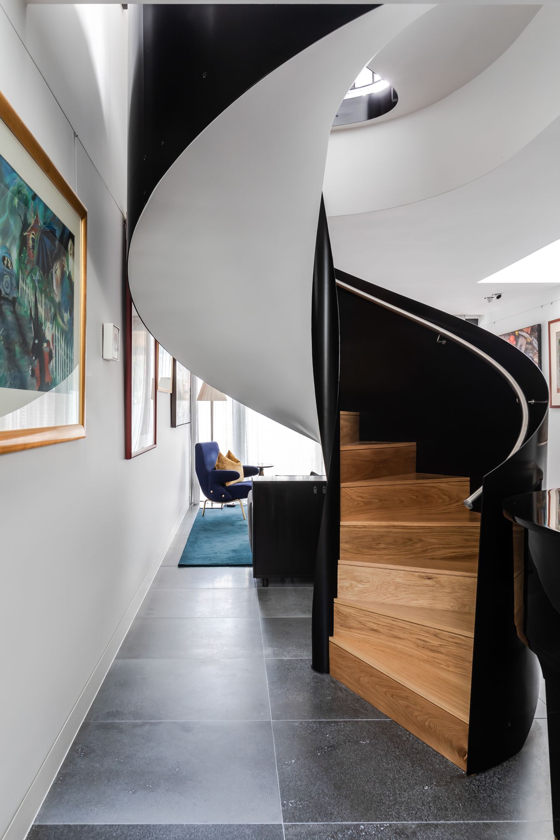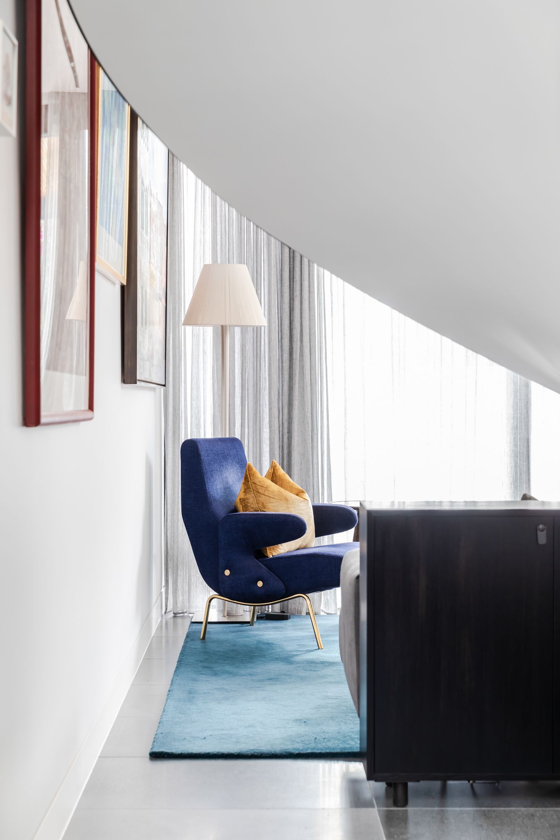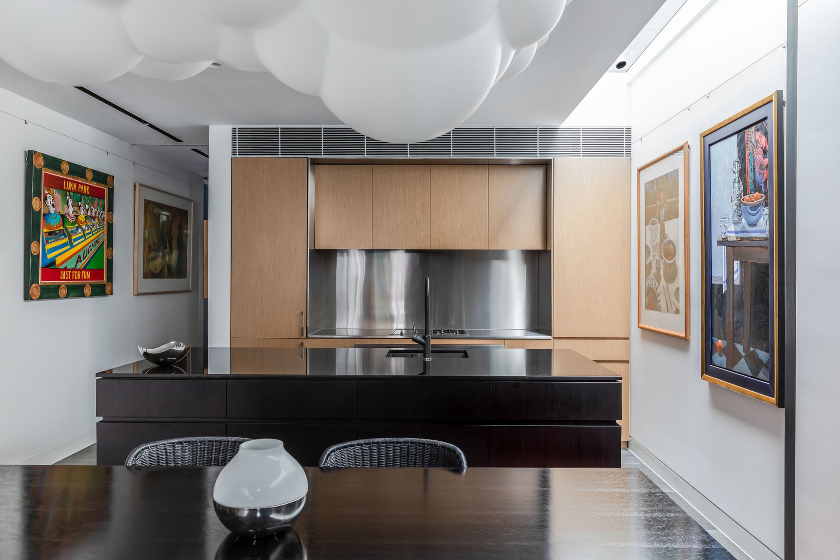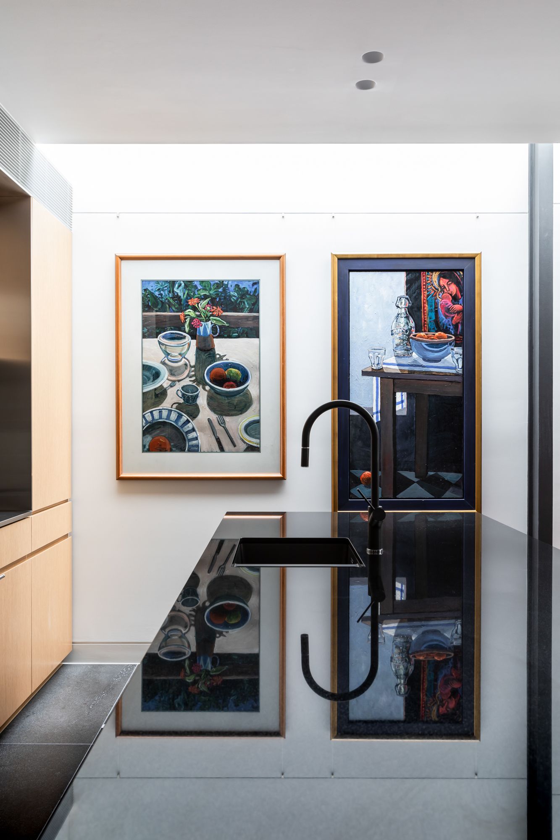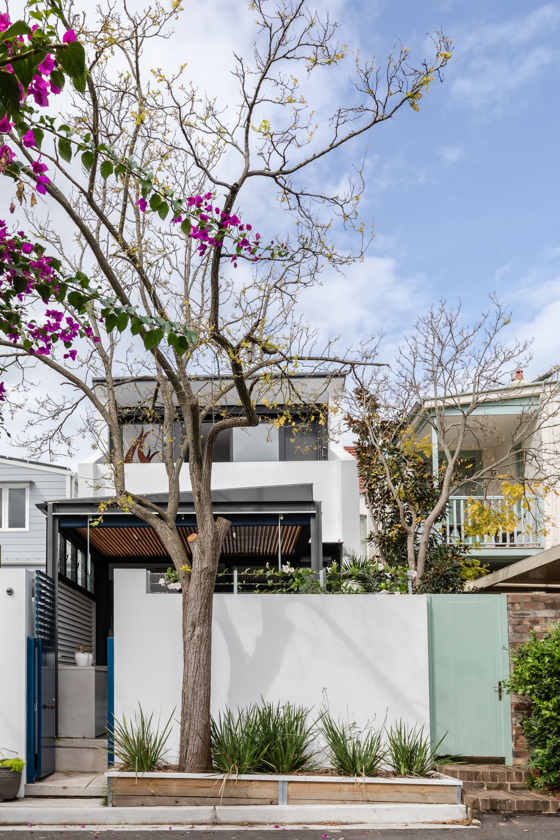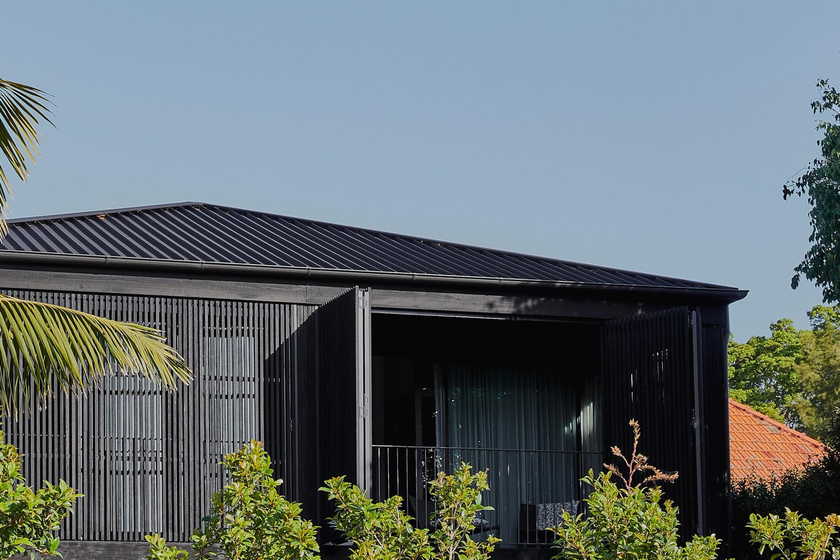Daniel Boddam
GalleryHouse
Bondi Beach, NSW
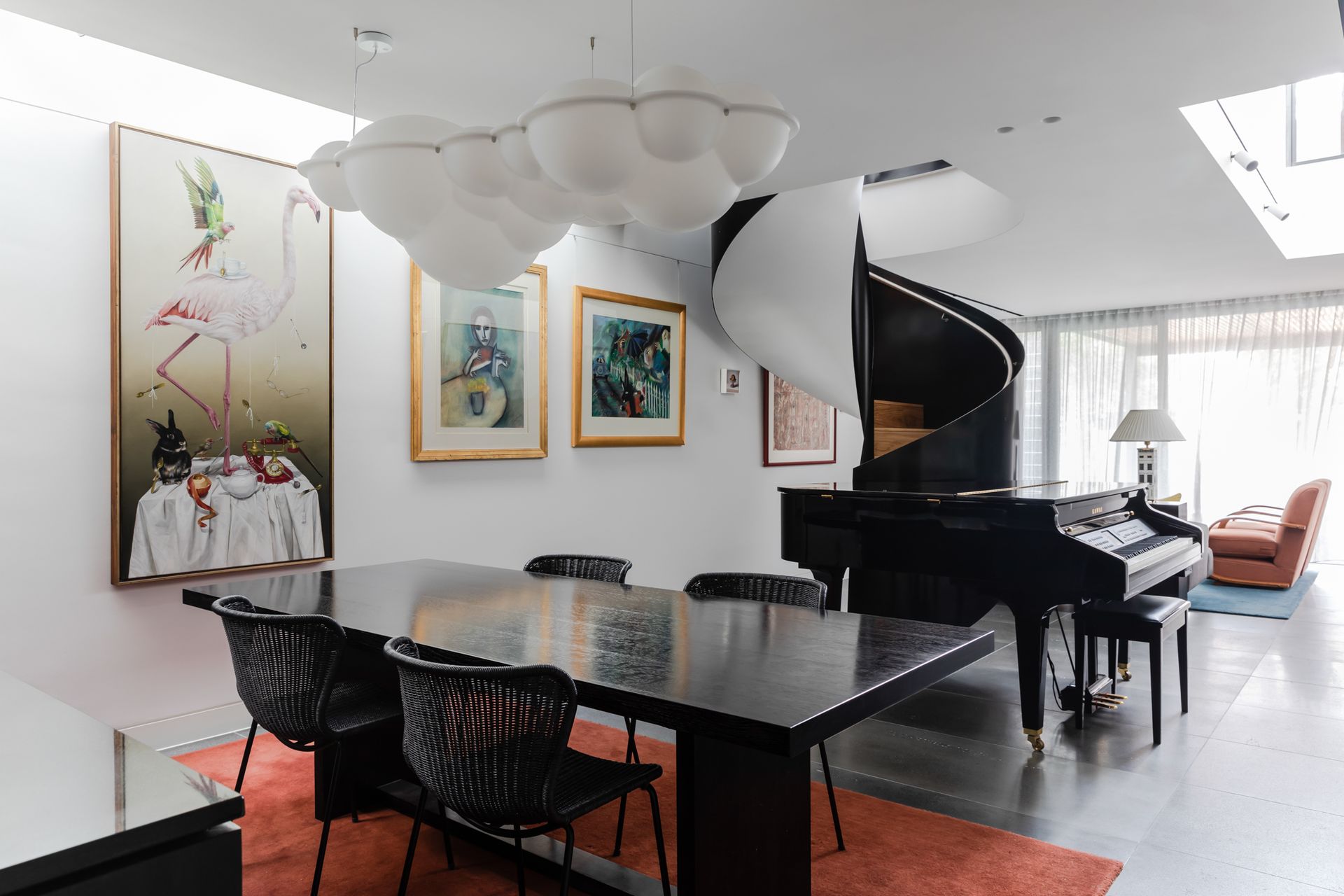
2017
The concept for Gallery House was to declutter the interiors, paving the way for a calm and tranquil environment that functions as a gallery space for the clients to exhibit their extensive art collection. While the charm of the existing house is preserved, a new minimalist addition provides more space, light and connections with nature.
The rear addition was conceived as a gallery, a container of light. Natural light fills the space and filters through a series of shade canopies, voids and light wells. Through these spatial interventions, the interior shifts in harmony with the sun across the day.
Following my design ethos of considered simplicity, we minimised the interior and reduced furnishings to the essentials. The new open plan living arrangement enables the kitchen and furnishings to float in space, freeing up the perimeter walls for displaying artwork. The new sculptural spiral staircase connects to the master bedroom, emulating the graceful curves of their piano to create a sense of lyricism.
Gallery House encapsulates the studio’s holistic design approach. The exterior and internal environments harmonise and complement each other, showcasing how a modern intervention can improve and enhance life in a small space.
